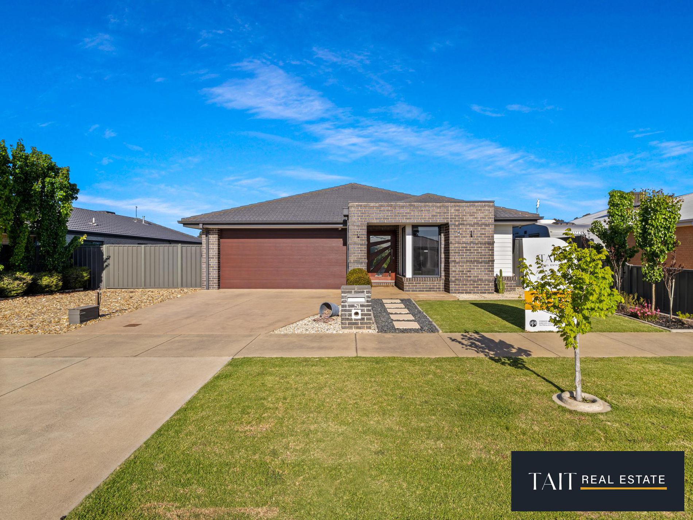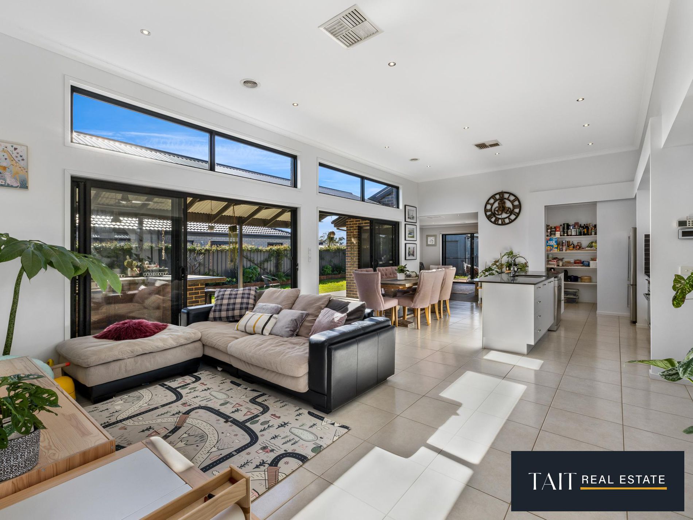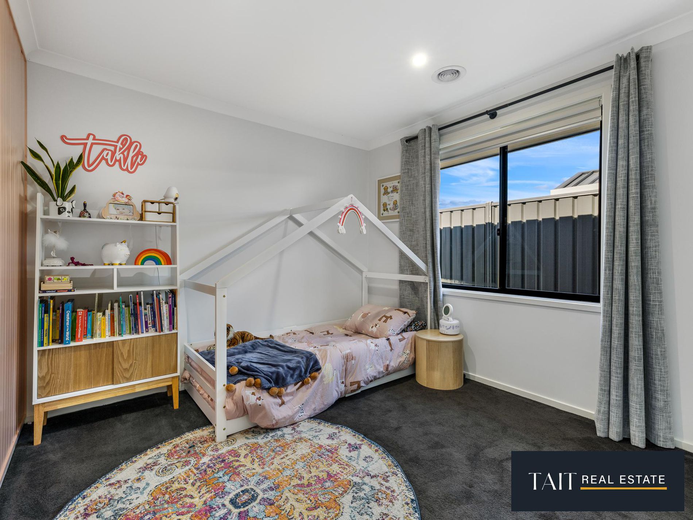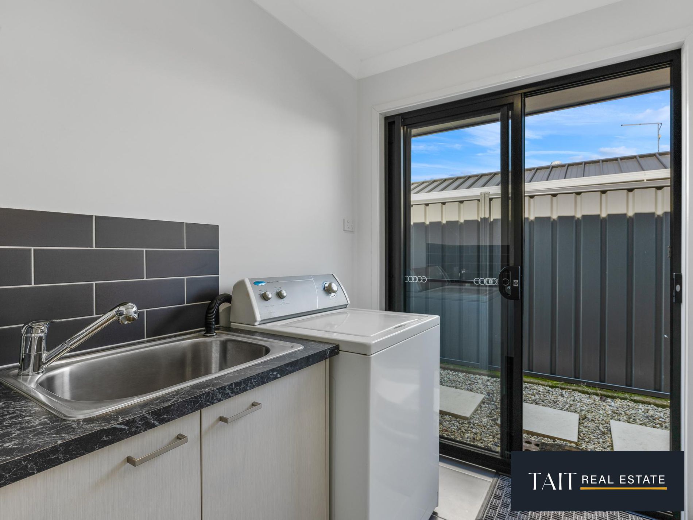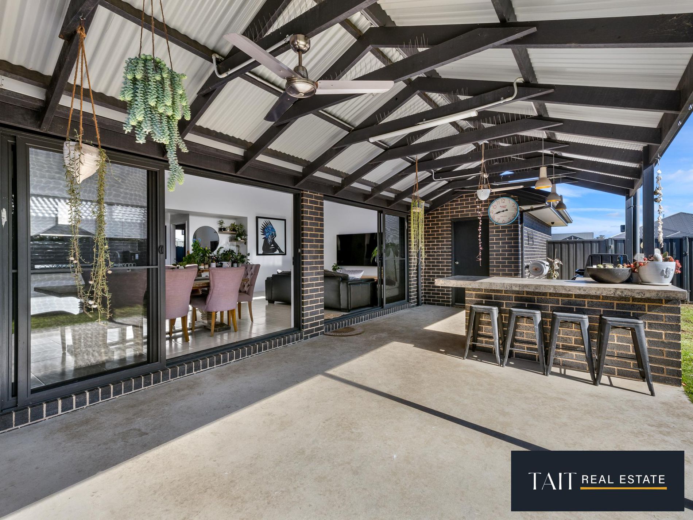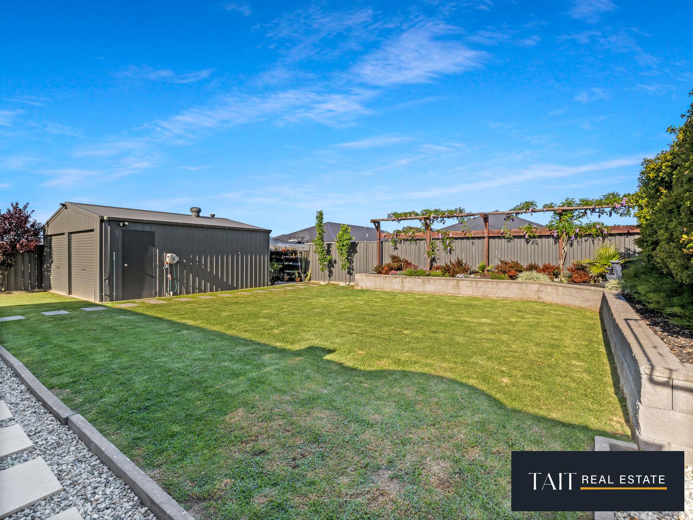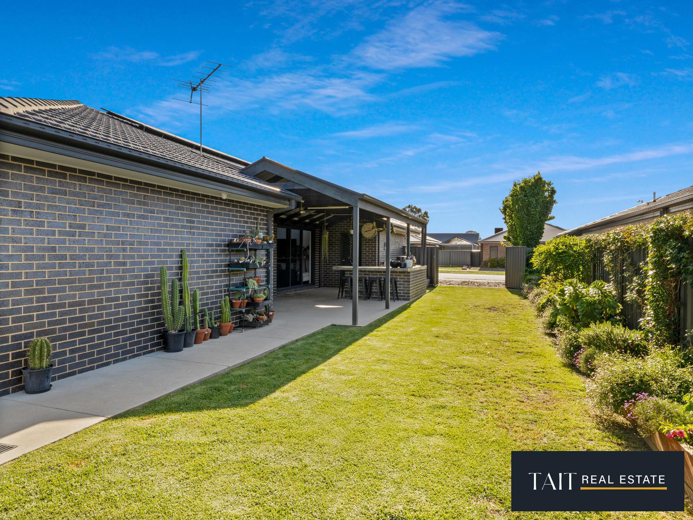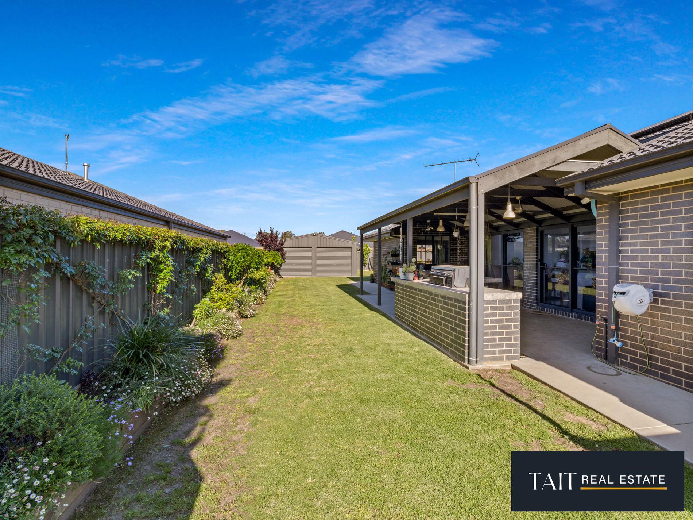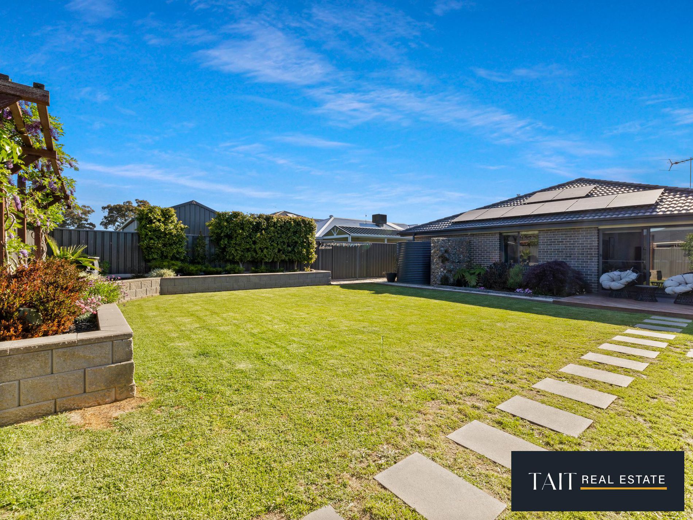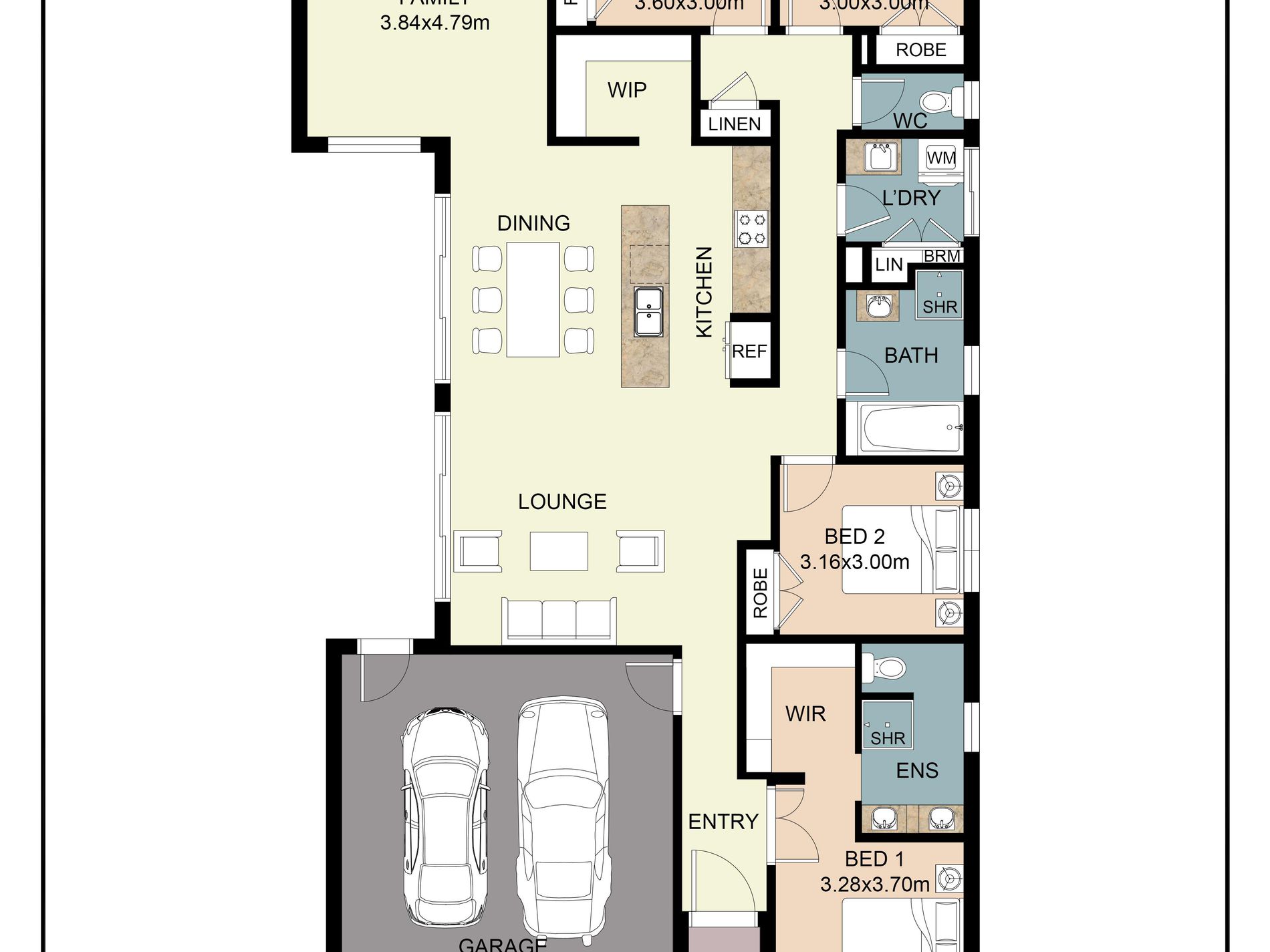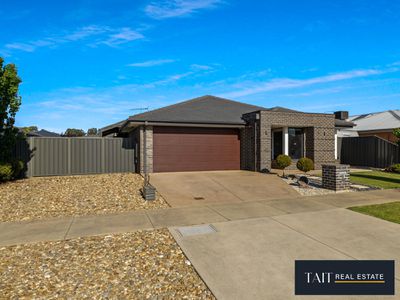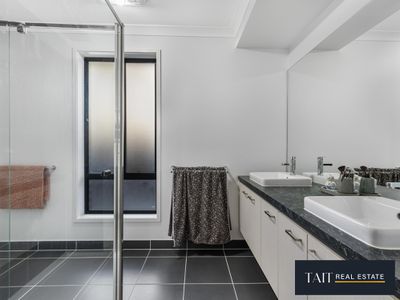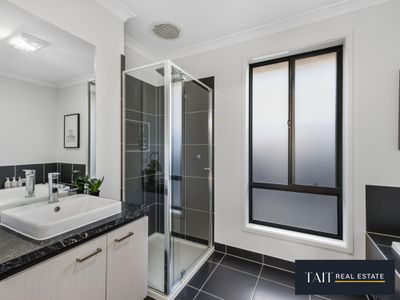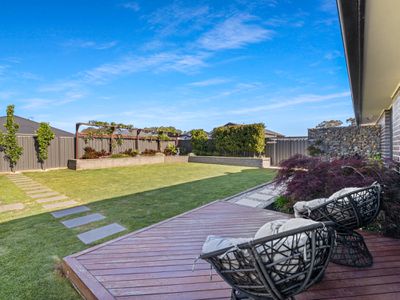Welcome to a stunning brick home built in 2016, situated on a spacious 760m2 block. Meticulously designed to harmonise natural light and practicality, this home is a dream come true for growing families.
As you approach, manicured lawns and a paved pathway guide you to the grand entrance. The raised hallway exudes a sense of opulence, setting the tone for what lies within. The functional layout boasts a lavish main bedroom with a spacious walk-through robe leading to an ensuite featuring a double vanity. Three additional bedrooms with built-in robes are tucked away at the rear of the home, ensuring privacy and tranquility.
Prepare to be wowed by the heart of the home - an open-plan kitchen, living, and dining area that dazzles with a vaulted ceiling and a highlight window, inviting abundant natural light. The kitchen is a culinary dream, complete with stone benches, ample cupboards, top-quality appliances, and a walk-in pantry that any chef would adore. A spacious 4.7 x 3.8m lounge offers movie nights in comfort, complemented by year-round evaporative cooling and ducted gas heating throughout.
Triple-stacker doors seamlessly blend indoors and outdoors, connecting to the 8m x 4m alfresco zone. This entertainer's paradise boasts a built-in Matador BBQ, polished concrete benches, timber cupboards, power outlets, and ceiling fans.
Outside, a landscaped and secured backyard features a stone wall, raised garden beds with wisteria vines, and a in-ground WiFi-operated sprinkler system covering both the front and rear of the home for hassle-free maintenance. A timber patio area with treetop views towards One Mile Creek is perfect for a fire pit or to sit back with a cuppa in hand and relax.
The insulated and lined 6m x 6m shed with a pot belly and ample power points adds endless possibilities. Side access is an added convenience, providing ample space for a caravan or boat storage.
Notable extras include a 6kw solar system to combat energy costs, a WiFi security system and rainwater tank. It's a pleasure to represent the owners of this remarkable family home that truly has it all.
For more information or to book a private inspection, contact Connor Tait on 0493 675 245.

