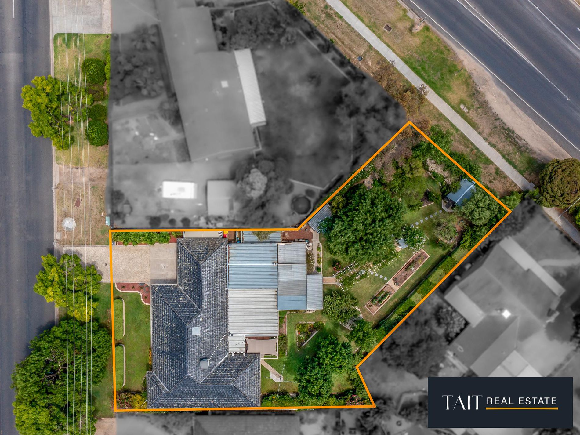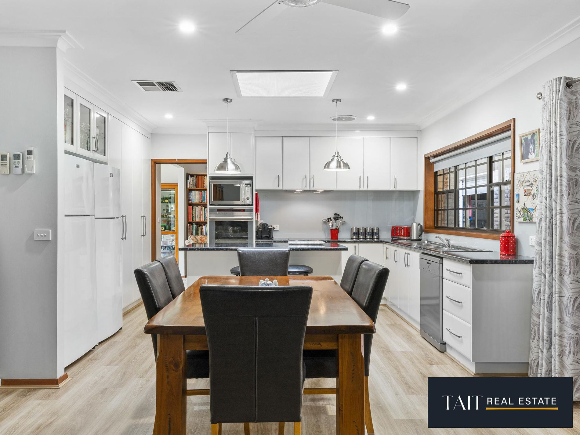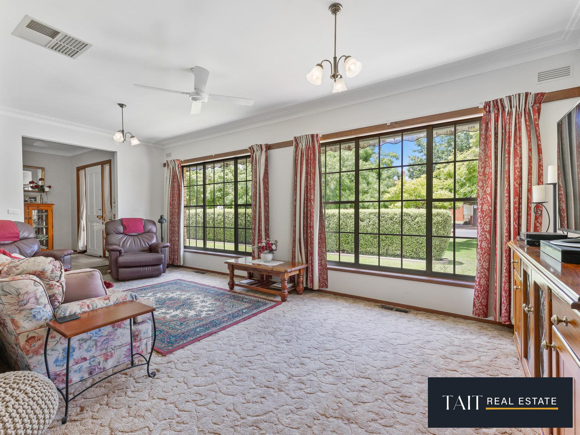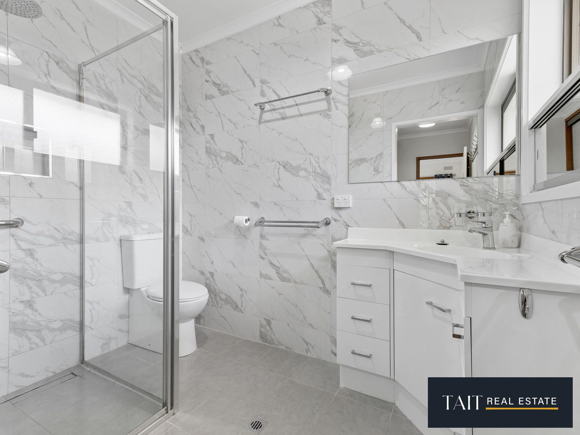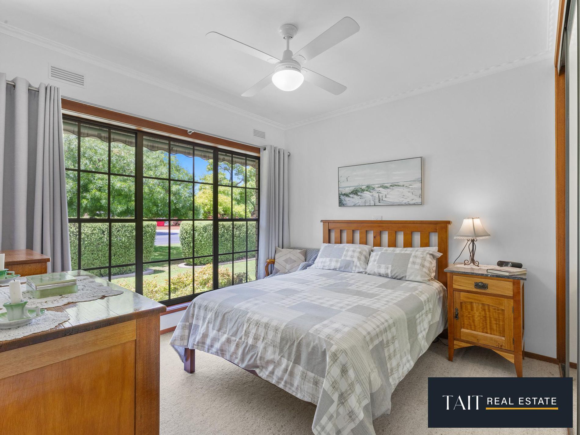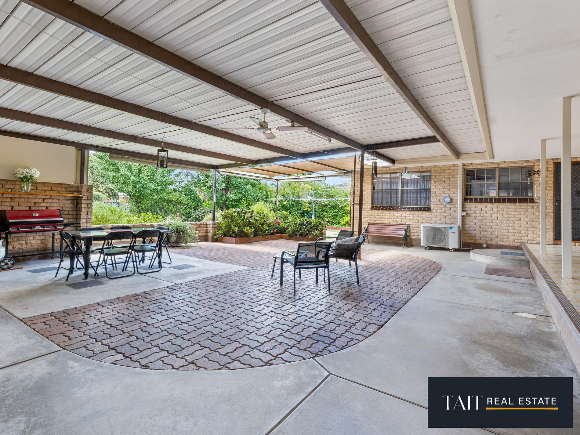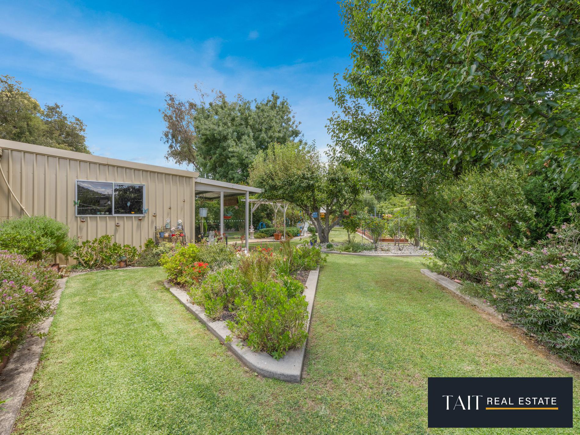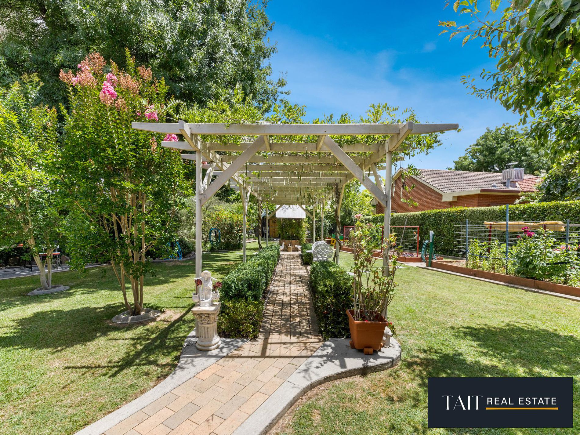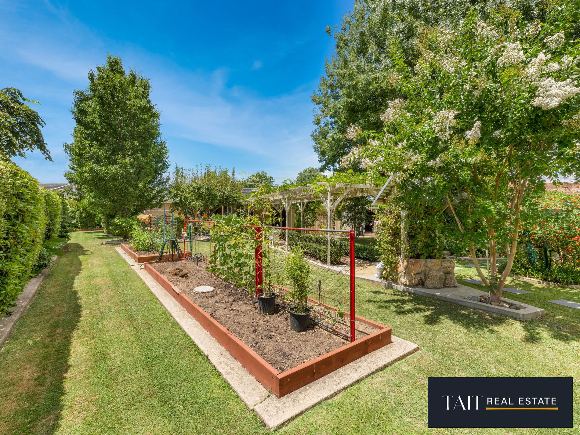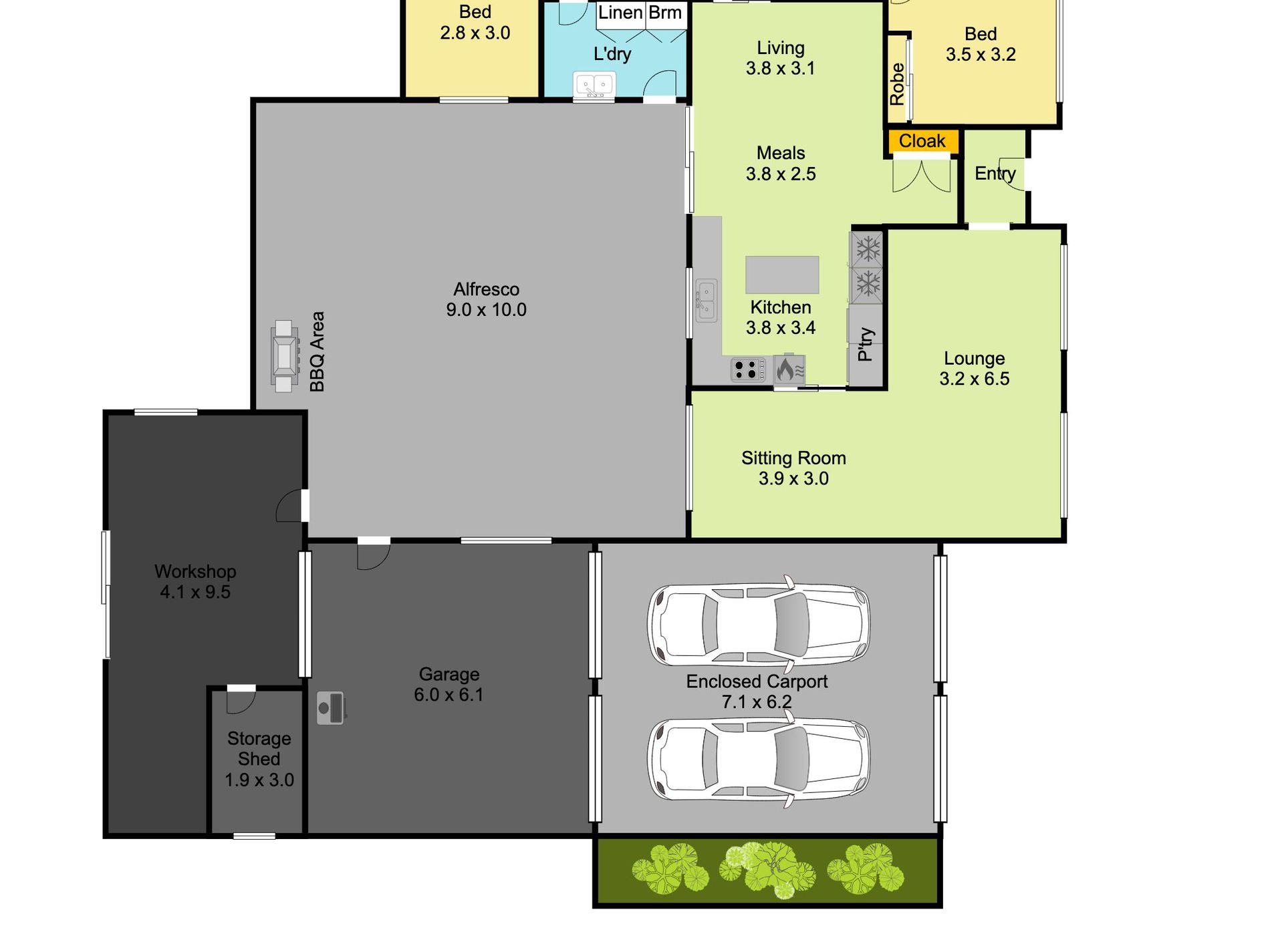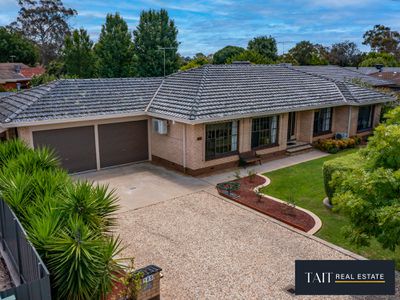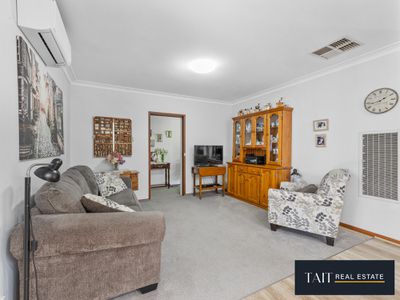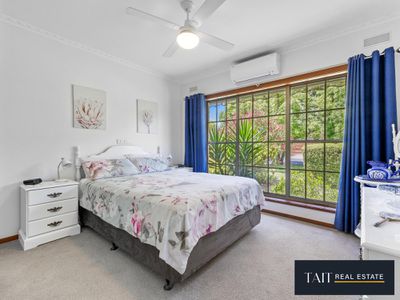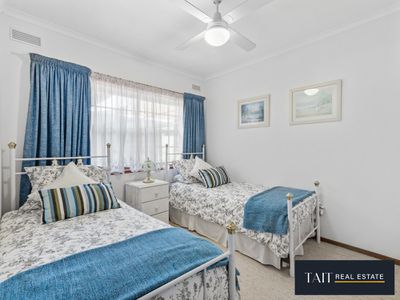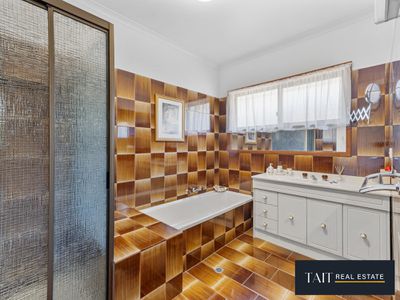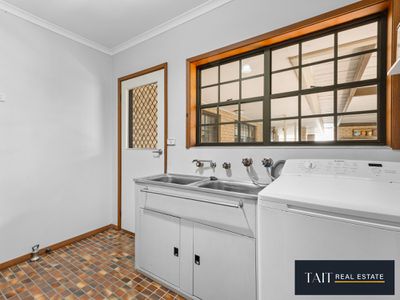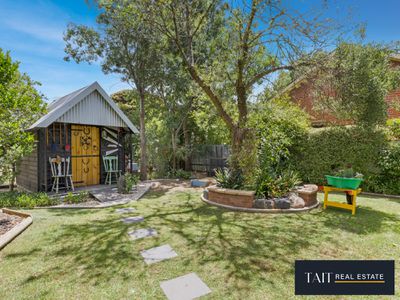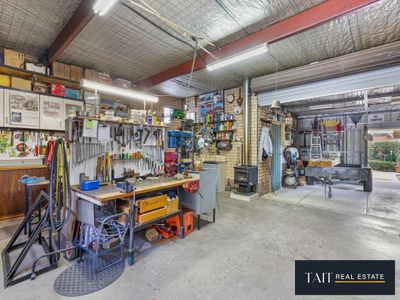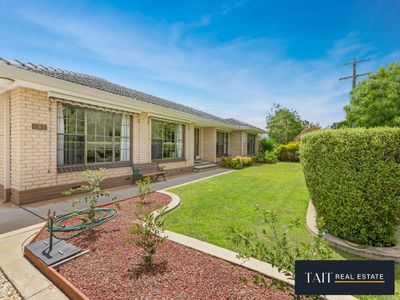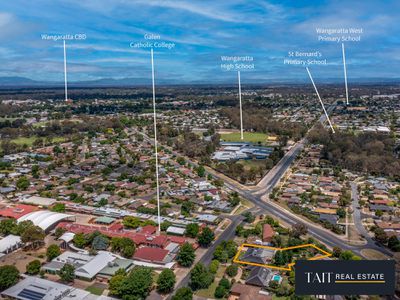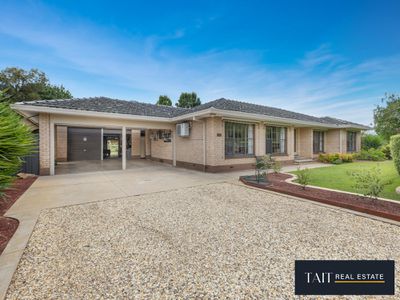Nestled in the heart of Wangaratta, 185 Phillipson Street, Wangaratta unveils a timeless residence, crafted in the 1980s and embraced by only two proud owners. This sturdy 4-bedroom, 2-bathroom haven positioned across almost a 1500m2 site, adorned with impressive sheds and stunning gardens. Over its two decades of ownership, the home has undergone a remarkable transformation, now poised for its next chapter.
Step through the formal entrance into a world of comfort and style. The sunken lounge, graced by large windows and a split system, invites relaxation. Beyond, discover a versatile sitting room to suit your lifestyle. Throughout, enjoy the embrace of ducted gas heating, evaporative cooling, 3 reverse cycle split systems, and ceiling fans ensuring year-round comfort.
The heart of this abode lies in its modern kitchen, boasting vinyl board flooring and equipped with top-notch Miele dishwasher, Electrolux electric 4-burner cooktop/oven, double fridge cavity, soft-close cupboards/drawers, and a generous pantry. A second living area, complete with a split system, offers additional space for family gatherings. For the wine lovers the cellar is perfect or offers convenient added storage.
Three out of the four bedrooms feature built-in robes, while large windows grace the entire home, infusing every corner with natural light. The master bedroom, adorned with a fan and Daiken split system, boasts a walk-through built in robe leading to a newly renovated ensuite featuring floor-to-ceiling tiles, a spacious shower with niche, toilet, and vanity.
The main bathroom provides a blank canvas for personal touches, offering a large shower, bath, and vanity.
Step outdoors, where manicured lawns, established gardens, sprinklers and bore plus large hedges create an oasis of tranquillity. The spacious paved alfresco area (9m x 10m) is the perfect place for entertaining with a ceiling fan and external blinds for added comfort. Numerous sitting areas beckon you to unwind and savour the surroundings, whether it's watching kids play in the cubby house, collecting eggs from the chicken coop, or harvesting produce from the raised veggie gardens and fruit trees. Even the family dog is catered to with its very own kennel.
Parking is a breeze with a 2-car enclosed carport 7.1m x 6.2m featuring electric roller doors, a 2-car garage (6m x 6.1m) with toilet, sink and an as new Scandia wood heater, transforming into an ideal space for tinkering or the ultimate man cave, accompanied by an adjoining workshop and multiple storage rooms. The large driveway is perfect for off street parking for family and friends.
Located near esteemed primary and secondary schools, including Galen Catholic College and Wangaratta High School, this residence is a short stroll from the Wangaratta Indoor Sport and Aquatic Centre, local shops, and popular walking tracks.
To truly appreciate everything this home has to offer, book an inspection with Connor Tait at Tait Real Estate. Call 0493 674 245 and embark on the journey to make this home yours today.



