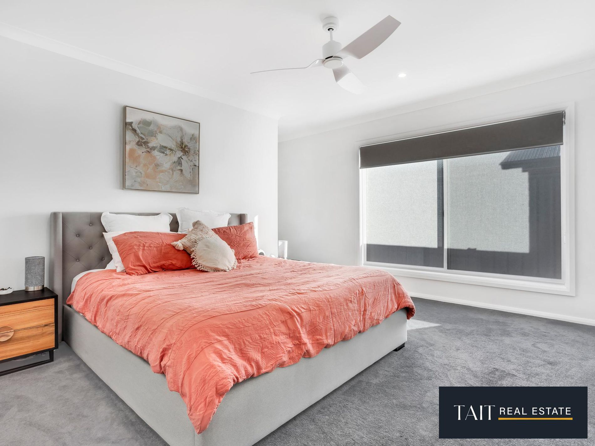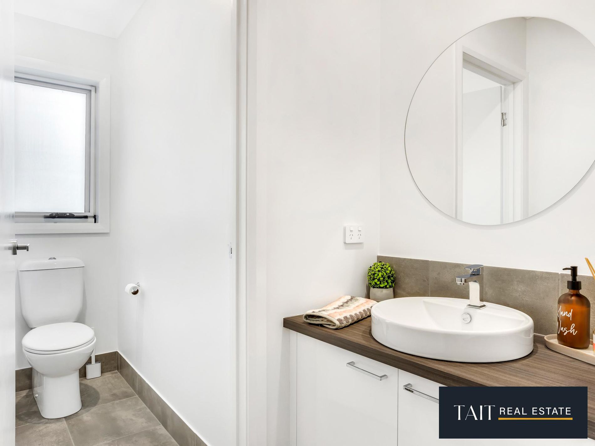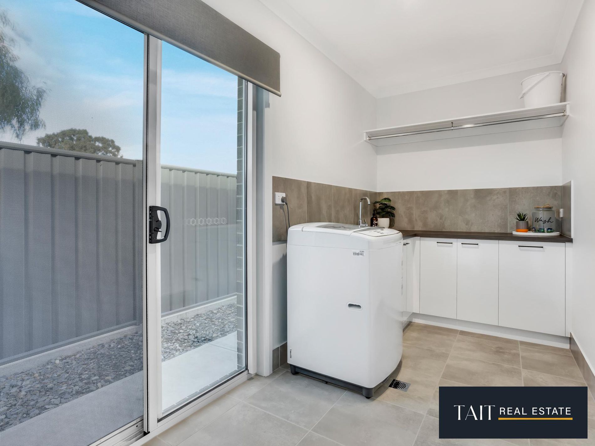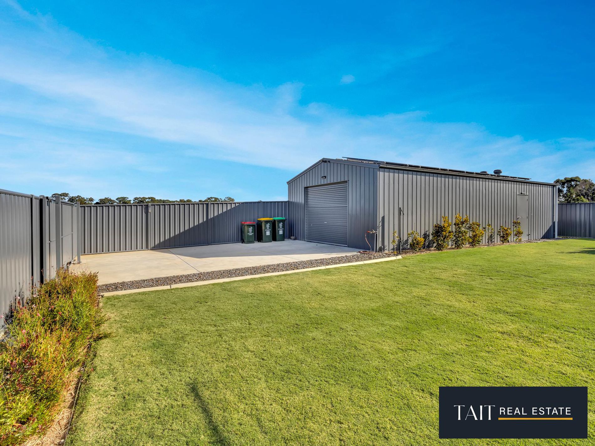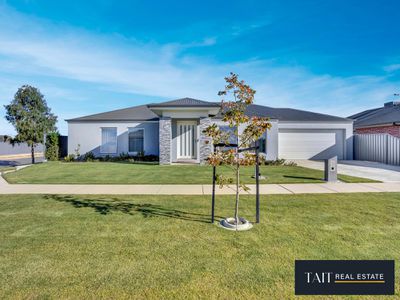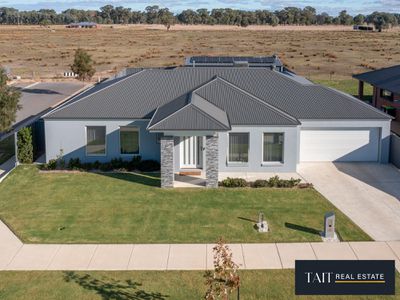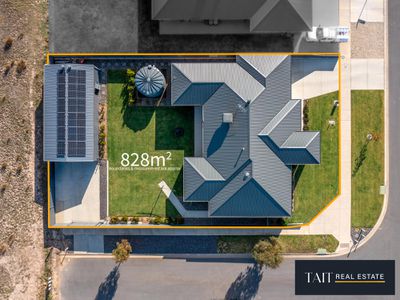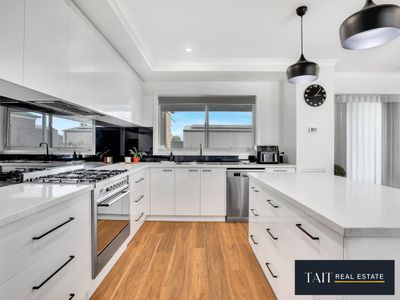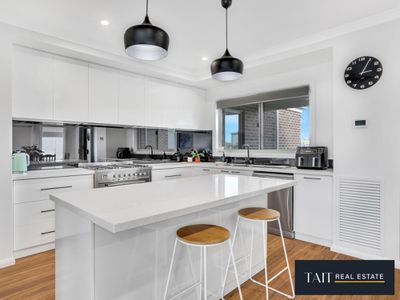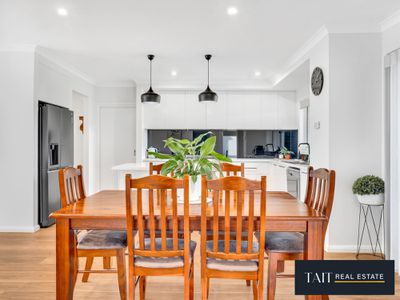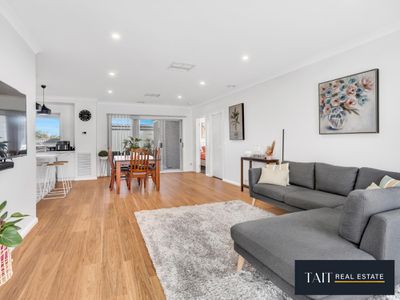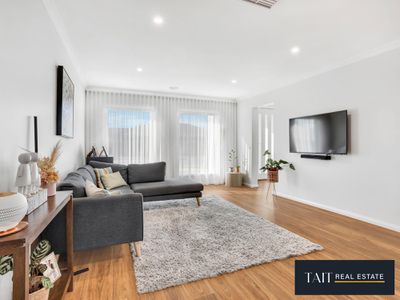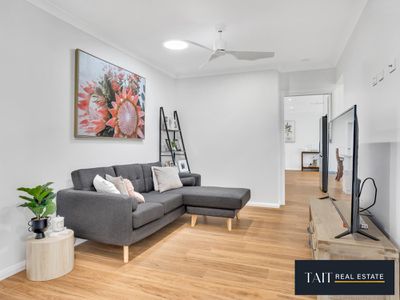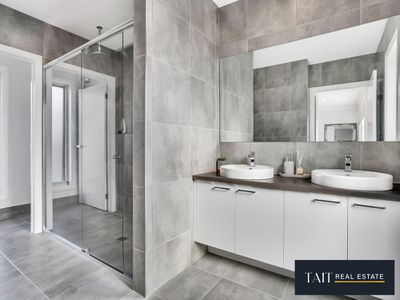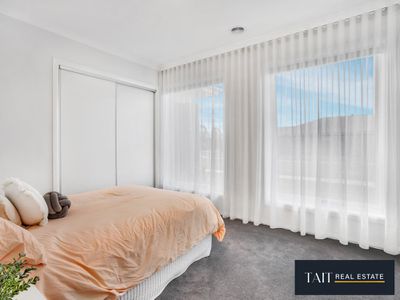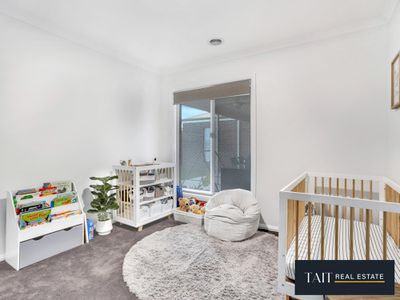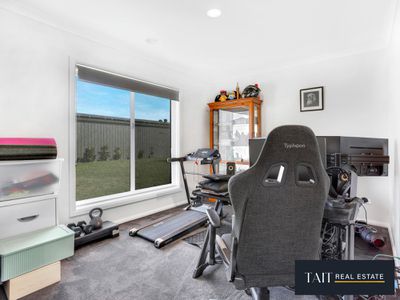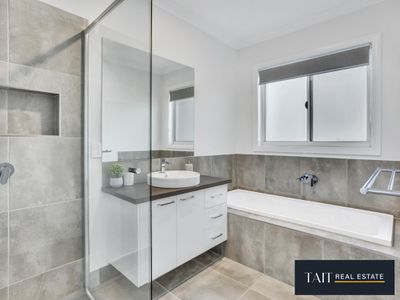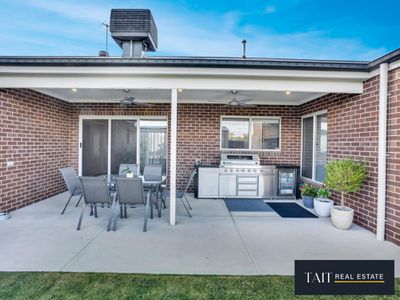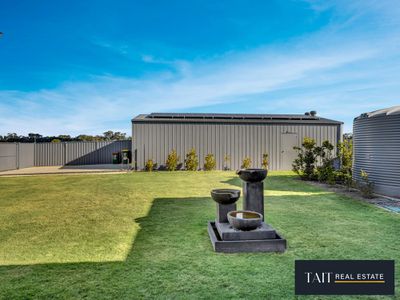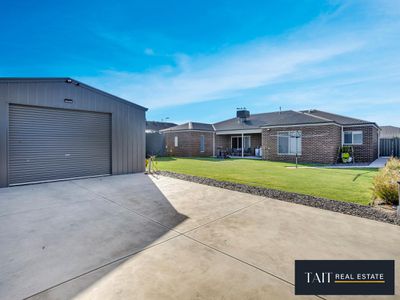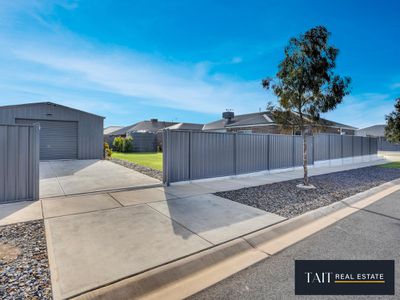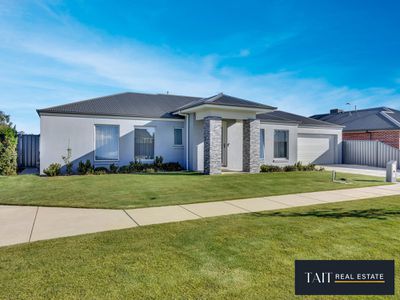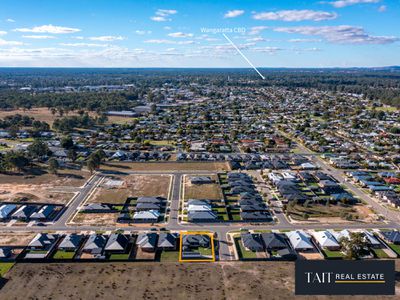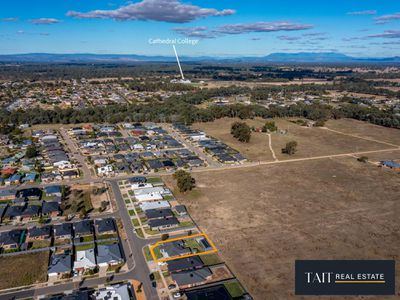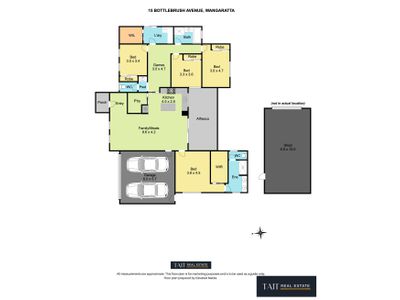Nestled in the heart of Wangaratta, 15 Bottlebrush Avenue stands as a testament to exquisite craftsmanship and refined living. Crafted with precision by Hadar Homes, this custom-built residence, barely two years old, exudes a timeless elegance that sets it apart.
Meticulously maintained by its discerning owners, this property offers a harmonious blend of quality inclusions and impeccable design, both inside and out. Boasting four spacious bedrooms, each adorned with built-in robes, the main bedroom emerges as a true sanctuary. Here, a generous walk-in robe and a stunning ensuite, featuring floor-to-ceiling tiles, a double shower with wall nib, and a double vanity, evoke a sense of luxury akin to a resort retreat.
The functional layout of the home is thoughtfully designed to accommodate modern living. The East wing hosts three additional bedrooms, a second living area, and a well-appointed bathroom with bath, shower, and an additional powder room for added convenience. Meanwhile, the West side encompasses the main spacious living area and the master bedroom, offering a seamless flow throughout.
At the heart of the home lies the gourmet kitchen, where culinary aspirations come to life. Adorned with 40mm stone bench tops, soft-close drawers, and a convenient butler's pantry, it beckons to be the focal point of gatherings. Quality appliances, including a 900mm stainless steel 5-burner cooktop/electric oven and dishwasher, ensure both style and functionality. Moreover, the strategically placed window above the sink can be easily converted to a servery, extending the culinary experience to the outdoor alfresco area.
Designed with energy efficiency in mind, the property boasts double-glazed windows, added insulation, and an impressive 7-star energy rating. For eco-conscious homeowners, a 6.6kw solar system offers the promise of sustainable living without compromising on comfort.
Externally, the property invites seamless indoor-outdoor living, perfect for entertaining guests or unwinding with family. The spacious alfresco with two ceiling fans , fully plumbed to both gas and water, sets the stage for memorable gatherings. With a generous block size of 828m2, there's ample space to add a pool or create a haven for outdoor activities. Additionally, the automatic panel gate and side access lead to a 6m x 12m powered shed with a concrete floor, ideal for housing recreational vehicles or creating a bespoke man cave.
A modern rendered front facade, complemented by a large stacker stone feature portico, adds a touch of grandeur to the property's exterior. With an array of features waiting to be discovered, only a private inspection can truly unveil the splendor of this remarkable home.
Other features include:
• Laundry with additional cupboards, overhead drying rack and adjoining large walk in linen.
• Quality window furnishings throughout including popular S fold blinds, day night blinds
• Stylish pendant and LED's throughout + additional ceiling ans.
• Manicured lawns that even the local golf course would be envious about which are effortlessly watered with automated ground sprinkler system throughout.
• The Spotted vinyl gum flooring to main living areas and neutral colour tones allows for personalisation.
• 25,000ltr rainwater tank
• Secure colour bond fences
• 2.5metre ceiling height.
• Ducted evaporative heating/cooling throughout.
Contact Connor from Tait Real Estate on 0493 674 245 to schedule your exclusive viewing and embark on a journey to discover the epitome of refined living at 15 Bottlebrush Avenue.










